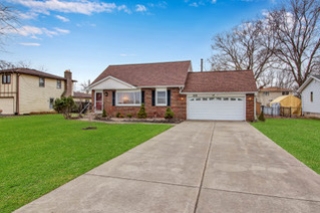2884 Stony Point Road
Open House Saturday, 1/5 from 11-1 p.m.,
Wednesday, 1/9 4-6 p.m. and Saturday, 1/12 11-1 p.m.

B1165797 - $159,900
Square feet: 1350
Year built: 1971
True taxes: $4858 (possible star exemption: $580.82)
Schools: (Elementary) Charlotte Sidway, (Middle) Veronica E Conner, (High school) Grand Island Senior High
Let's move you into this adorably sturdy cape. Enter into your bright living room with brand-new neutral carpet (over hardwood floors) where large picture windows allow for plenty of light. This room is suitable for a large living room or a living room/dining room combo.
From your living room enter to your new kitchen with solid surface, Corian countertops, appliances, oak cabinets, office/desk counter space and plenty of light from your walk-out sliding glass doors. Kitchen opens to your large walk-out back deck and spacious, fenced yard.
Off your kitchen, a hall leads to your first-floor full bath and first-floor bedroom. Upstairs you’ll find your newly carpeted and spacious additional bedrooms and remodeled half bath. You will have plenty of storage in this home with a large storage space on the second floor and a clean, dry basement.
Off the kitchen and on the way to your basement you will find convenient access to your attached 2 car garage. New upgrades include: new drain tile and a poured basement floor, allowing for a dry basement ready for finishing; new 1/2 bath; painting; LED lighting in the basement; new staircase to the basement; new laundry sink; landscaping.
5 Total Rooms -
Layout includes: living room/dining room combo; eat in kitchen; first floor bedroom and full bathroom; walk-out to large deck from kitchen with full backyard access; large dry basement; second floor holds 2 bedrooms and another half bath, plus storage space.

